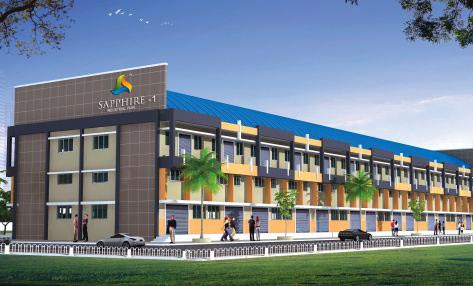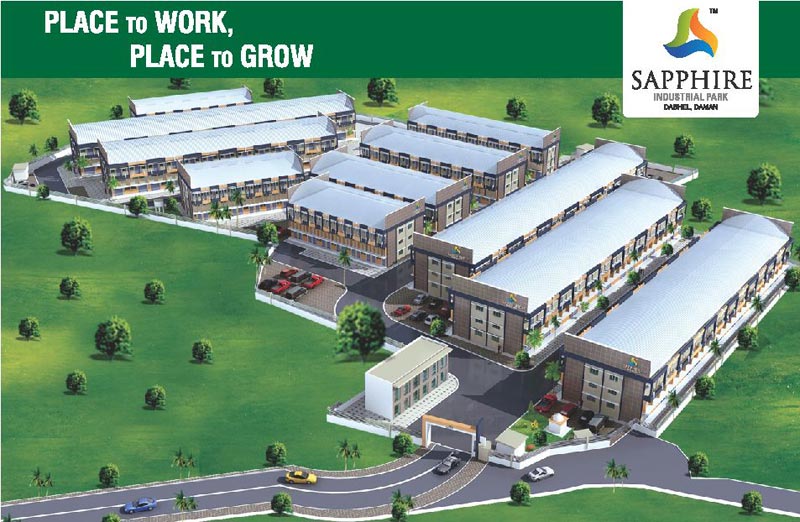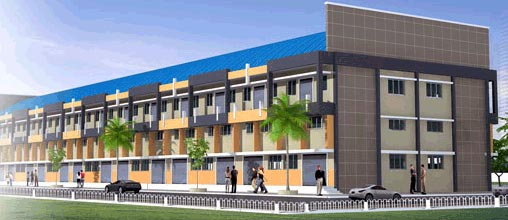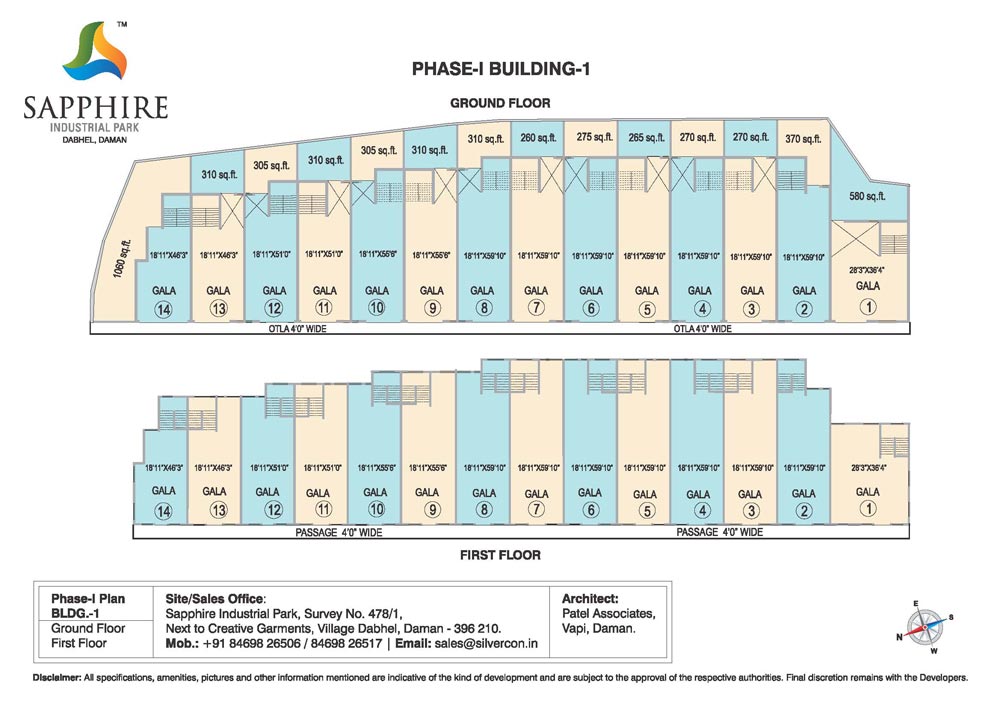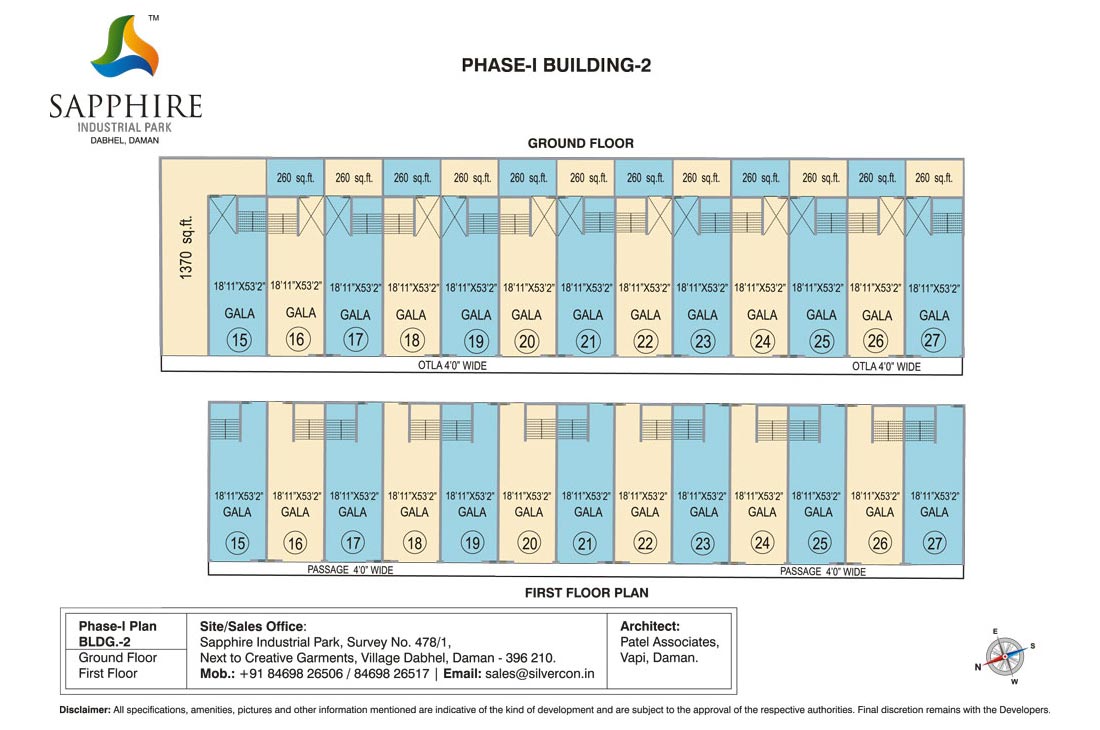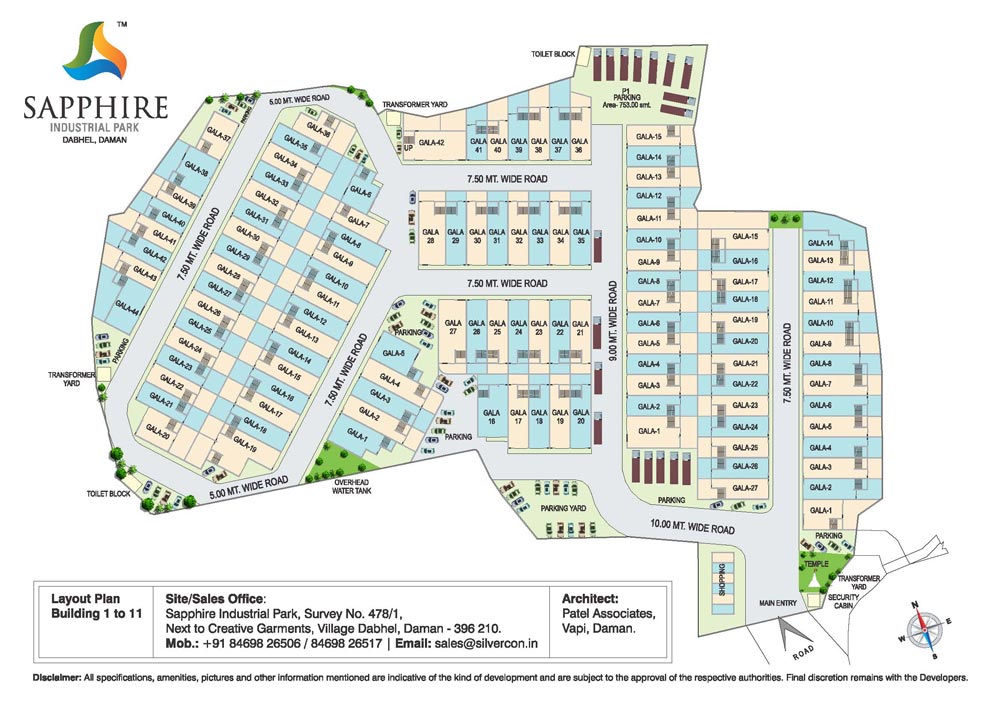Industrial Project
Project Type
Commercial Lands /Inst. LandLocation
Daman, Daman & DiuPossession Status
Ongoing Projects

Sapphire Industrial Park is one of the huge industrial project located at Daman.
Location Advantage of Sapphire Industrial Park
Location
- Prime Location: 0.5km. from Daman Dabhel check post and 100mtr. from main Vapi-Daman highway
- 10km. from NH 08 and 6km. from Vapi Railway Station
- Connectivity to Maharashtra, Gujarat and Golden Triangle Highway
- No Entry Tax, Octroi or forms required for entry of goods from other states
Advantages Of Daman
- Availability of 24x7 continuous power supply
- Very Low POWER TARIFF compared to Gujarat & Maharashtra
- Ample availability of manpower
- No LBT in Daman
- CST exemption till 2017
- No Octroi or any other Taxes
- Best location in Daman for industries
- Advantage of Gujarat neighbourhood and very high social atmosphere for residents staff in Vapi city with best schools & commercial high streets
This Park Is Ideally Suited For Industries Like
- Plastic processing industries
- Engineering & fabrication work
- Packaging industry
- Electronics & computers
- Garment industry
- Printing & stationary industry
- Precision instruments industry
- Pharmaceutical formulations works
- Diamonds & Jewellery works
- Service industry
- Electric rewinding & assemble work
Amenities / Features
- Modern elevation with quality construction as per VASTU
- Earthquake resistant R.C.C. framed structure with infill brick/block masonry wall with lime finish plaster
- Very spacious layouts with meticulous internal planning with G+1 structure Compound wall for the entire plot with both sides plastered
- Elegant main gate with security cabin
- All internal roads are TREMIX CONCRETE
- Sufficient STREET LIGHT for easy movement at night
- Sufficient water supply from BOREWELL with submersible pumps
- COMMON TOILETS for truck drivers & housekeeping staff
- Well build facility for common CANTEEN in premises
- Underground facility for electric cable of individual units
- DEDICATED TRANSFORMER for sufficient power supply
- Underground drainage and rain water harvest systems
- Common parking lots for cars & trucks with well developed parking area
- Small temple in the premise
Specifications
- 18 ft height in Ground Floor with top heavy duty slab & 12 ft + round height at first floor with self supported round roofing for maintenance free roof.
- Internal separate R.C.C. staircase in each gala for first floor access with Kota stone steps.
- Loft area @ 9 ft height for office & admin purpose with Kota stone floorings.
- Attached toilet to each gala with concealed plumbing with 7 ft height glazed tiles & PVC door shutter with marble door frame.
- Heavy duty industrial TREMIX FLOORING
- 4 ft wide front platform (OTLA) for easily loading & unloading of goods
- Back side separate open land with concrete flooring for each unit
- G.I rolling shutters with top cover to Ground Floor front & back side & First Floor front side
- Aluminum sliding windows & fixed windows above lintel level for better light and ventilations
- Internal wall finished with white wash & external wall APEX paint with double coat sand face plaster
- R.C.C. gutter at roof level with waterproofing & rainwater pipes up to Ground level
- M.S railing in first floor passage & loft floor with oil paints

